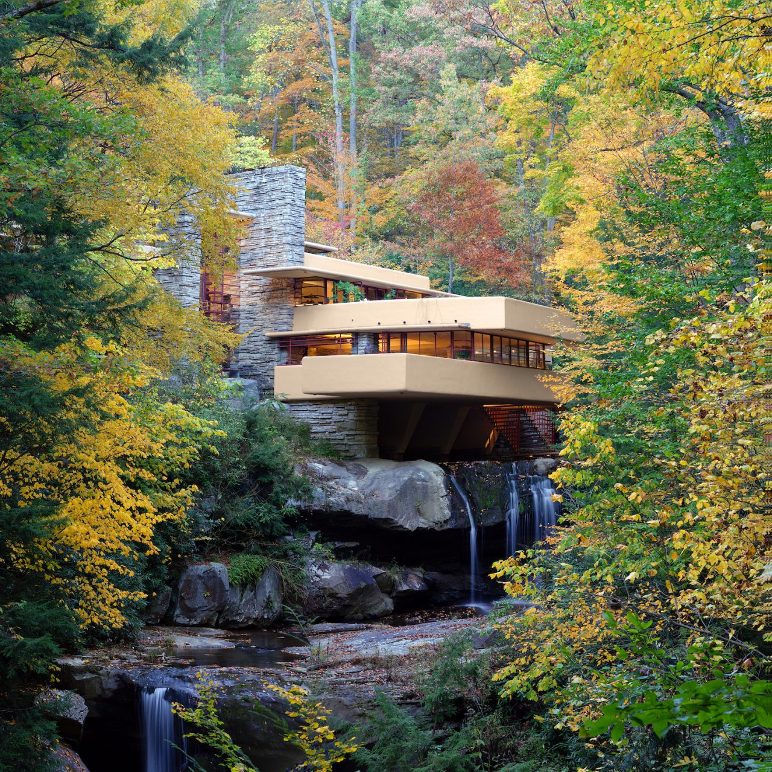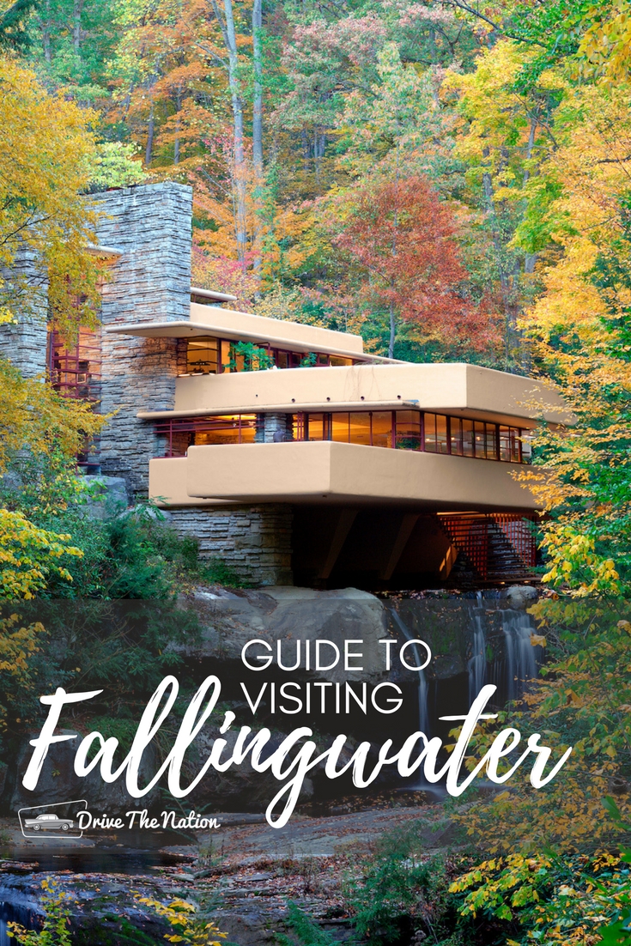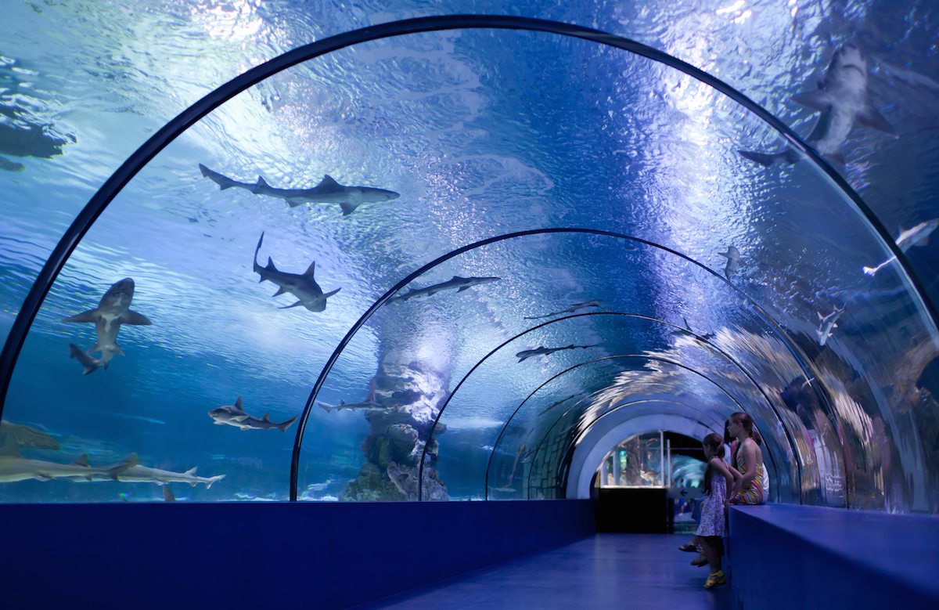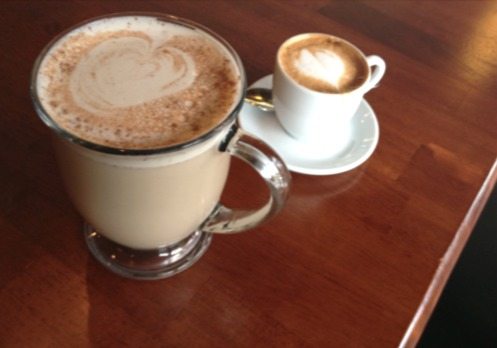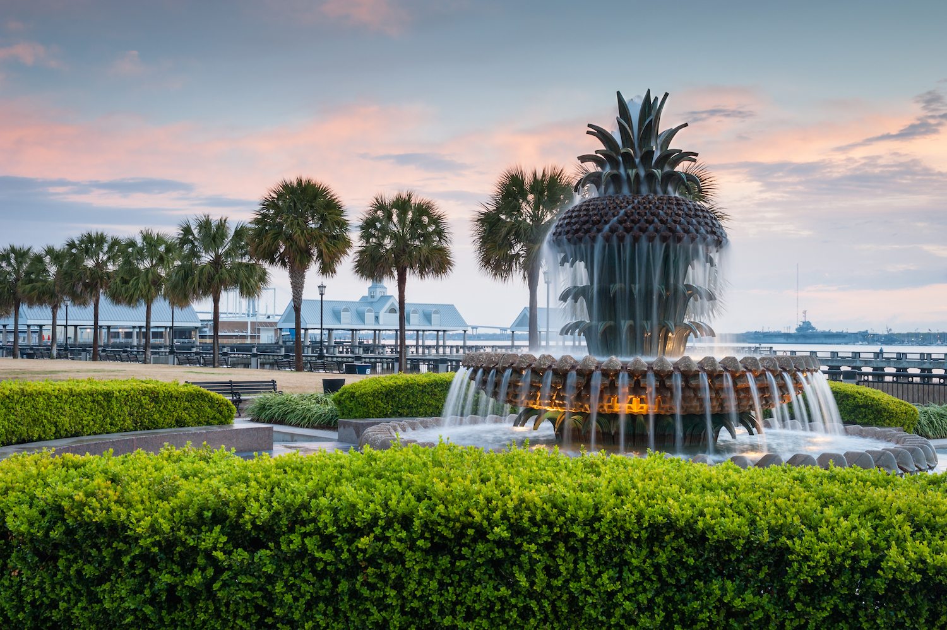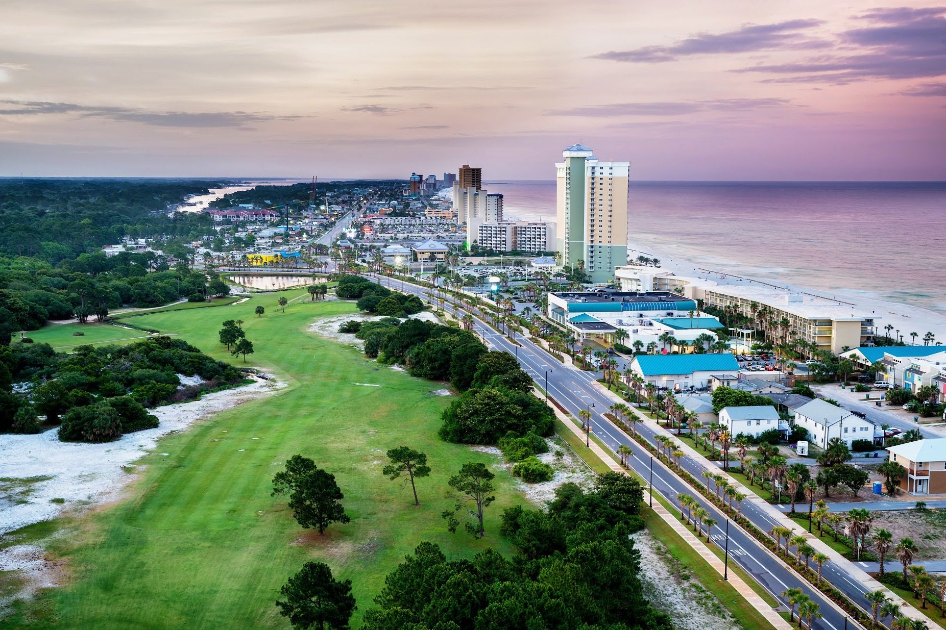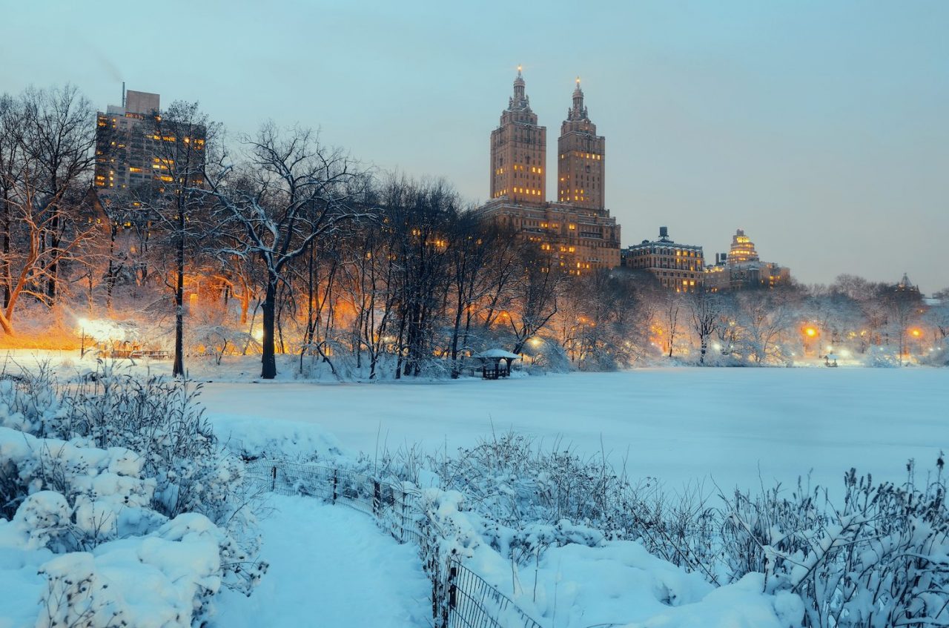Frank Lloyd Wright was a famous American architect known for the thousands of structures he designed during his lifetime. His best masterpiece is arguably the Fallingwater house he created in 1935 for the Kaufmann family. Today it is a National Historic Landmark and is open to the public as a museum. Its stunning architecture, and unique waterfall setting makes it one of the most popular homes in the world.
See Fallingwater
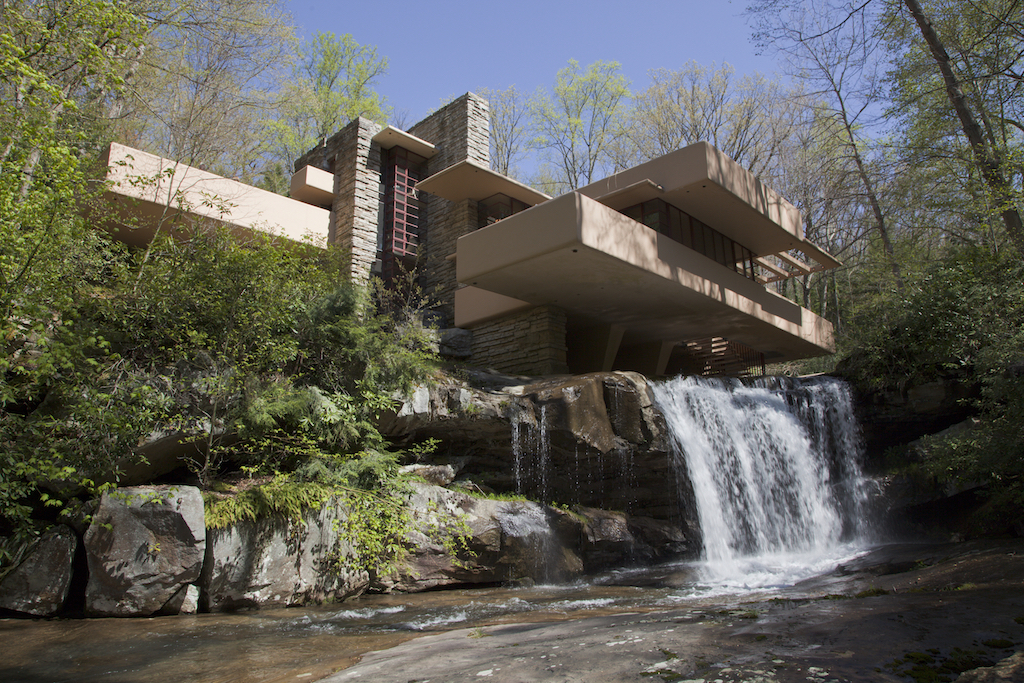
© Fallingwater
See the house and grounds. Walk down to take in the view of the house from the waterfall. Imagine what life might have been like on a lazy day by the stream. The original setting and dramatic design never fail to inspire the imagination.
Any time of the year, Fallingwater is glorious. The home reveals its organic connection to the surrounding nature. There are daily guided house tours, except for Wednesdays. The tours begin at 10 a.m and the last visit of the day is at 4 p.m.
Visitors can enjoy The Fallingwater house and barn, shop for souvenirs and enjoy an assortment of salads, soups, and sandwiches in the cafe.
Plan Ahead
Make reservations ahead of time. Due to a high volume of visitors, it is the only way to guarantee a visit. Arrive early enough that you can catch your breath and stroll around. The house is about a quarter mile walk from the visitor’s center.
During the walk, enjoy the beautiful woods all around you. Keep in mind that you are traveling the same path that Edgar, Liliane, and Edgar Kaufmann, Jr. followed in the years before the home was built.
The History: Wright and The Kaufmann’s
The house is truly a collaboration between Mr. Wright and the Kaufmann family. The Kaufmann’s expected him to situate the house so that they could look at the waterfall from the house. However, Mr. Wright insisted on placing the house over the waterfall. He felt that if they looked at the waterfall all the time, they would soon tire of the view. Mr. Wright wanted all the stucco exterior surfaces, such as the balcony parapets, to be finished in gold leaf. It would have made Fallingwater a modern-day Angkor Wat in the Pennsylvania woods. Mr. Kaufmann correctly squashed that idea, and the ochre paint color was selected instead.
The Kaufmann’s met Wright through their son, Edgar Jr, who was a student at Wright’s architecture school Taliesin, in Spring Green, Wisconsin. Visiting with the Kaufmann’s for the first time, Wright was ensconced in their gorgeous Pittsburgh home. “La Tourelle,” a Normandy French masterpiece, situated high above the Allegheny River in the verdant Fox Chapel suburb of Pittsburgh.
Wright never missed an opportunity to gain a well-heeled client. While he and Edgar Jr were engaged in conversation, he said in a tone meant to be overheard, “Edgar, this house is not worthy of your parents!” It was the sort of house anyone who draws breath would love to live. However, the remark was typical of Wright. It garnered the attention of Mr. and Mrs. Kaufmann and the eventual commission to design Fallingwater.
Almost a year went by between before a site plan was sent to Wright and any lines were put on paper.
One day in 1934, Edgar Sr. surprised Wright by phoning him from Milwaukee. He said that since he was in the area, he would be motoring over to Taliesin to see what Wright had designed. Wright got busy that morning and drew up the basic floor plan, elevation, and the now famous color rendering of the house.
He just finished up this two-hour rapid-paced creative outburst as Kaufmann was announced. “Oh here you are Edgar, we’ve been waiting for you,” Wright said in his most buoyant and breezy manner. Then he unveiled the mostly finished drawings for Kaufmann to see. After he showed Kauffman the drawings, they went off to lunch, allowing Wright’s apprentices to labor furiously and ready the other pictures.
The rest is history.
Before Fallingwater
Before Fallingtwater, an earlier home was on the same property. It was the Kaufmann’s weekend getaway from the city of Pittsburgh. They would picnic on a big flat rock above the waterfall on Bear Run – The same stone that served as inspiration for Wright’s later designs. It became the hearth for the fireplace in the living room.
The property was also a destination for the many employees of Kaufmann’s Department Store. A place for them to get a fresh air alternative to The Smoky City. Here and there around the property, well hidden in the foliage, are some old reminders of those days.
The Fallingwater Home
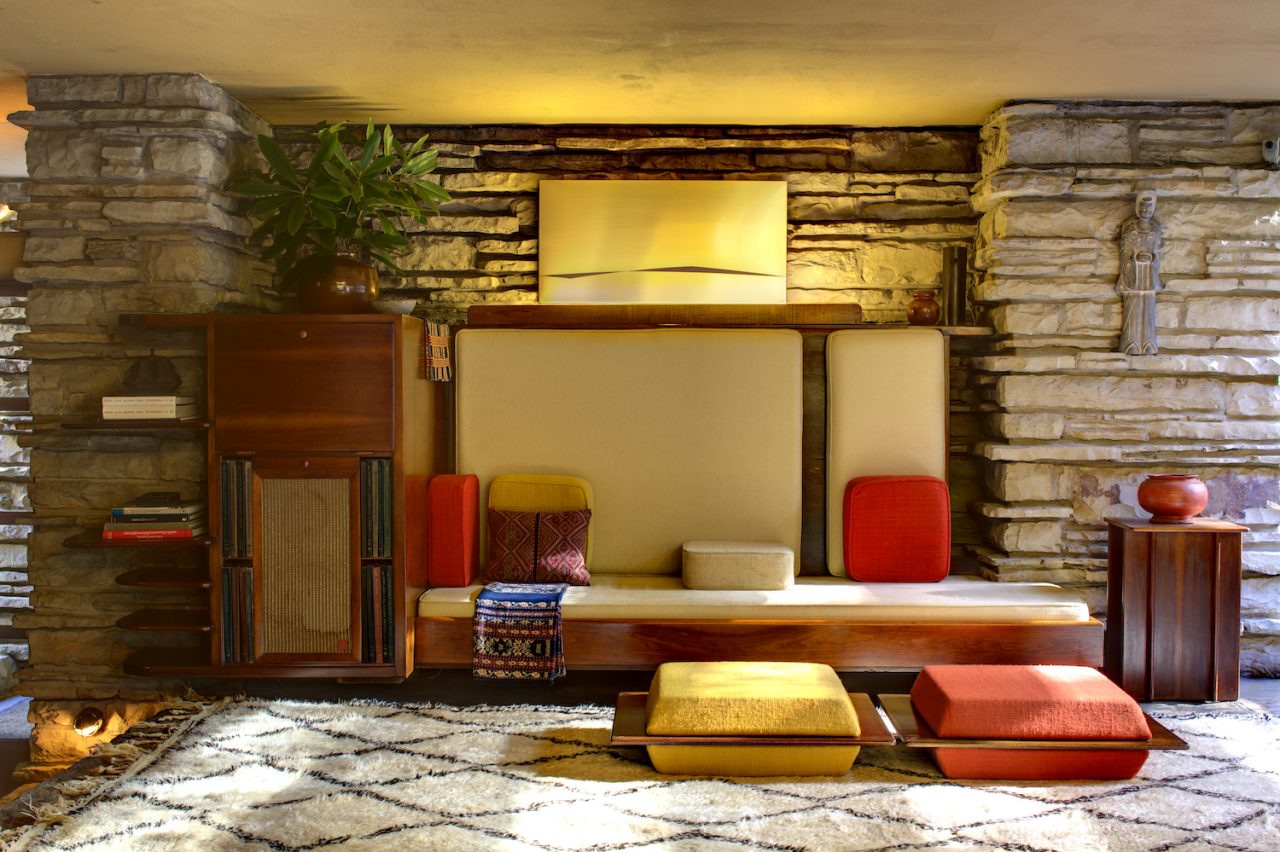
© Fallingwater
As you arrive at Bear Run, the house is there before you, across a small bridge. Follow the driveway under a low overhang and enter by way of a small and subtle front door. Wright loved concealing the entrances to the homes he designed. He wanted the house to be able to open up in front of your eyes. Fallingwater is typical, and perhaps the most effective, of his arrival sequences.
The big living room and terrace are cantilevered over Bear Run. The windows are set in thin steel frames and painted Wright’s favorite color, Cherokee Red. The impression as you enter the room is that nature surrounds you, presented before you like Japanese screens. The floors are the same kind of stone as the big rock before the hearth.
Your docent will explain that the floors are waxed to look as if they are wet, as a nod to the waters of Bear Run. The furniture in the living room is mostly built-in. Wright liked to make it impossible for clients to meddle by rearranging his interior design scheme.
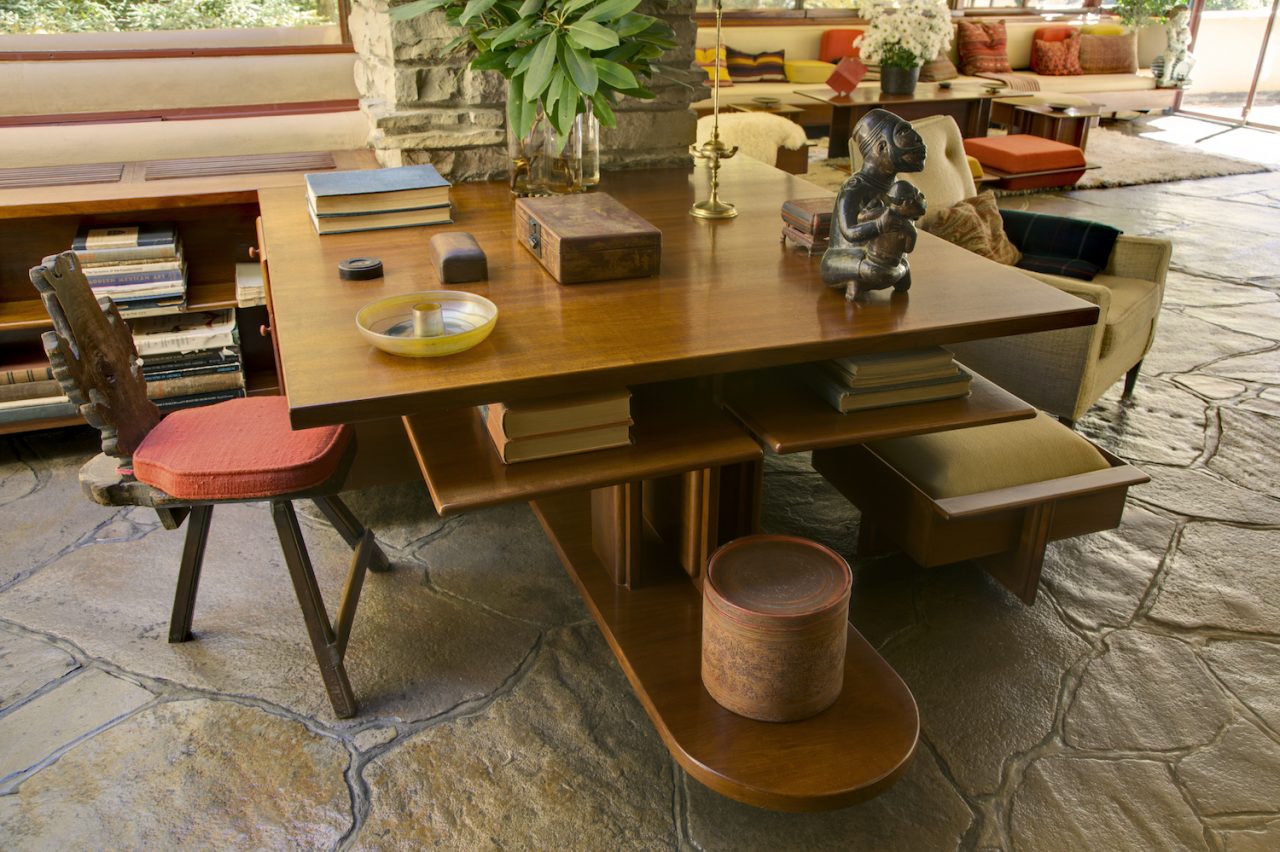
© Fallingwater
The seating cushions are one of the first uses of foam rubber for furniture upholstery. Two features of the room stand out to visitors. First, the hatch, which opens to a stairway that leads down to a swimming pool in the stream. Second, a huge round kettle on swing arms. It was intended for heating up mulled wine but proved to be too unwieldy to serve that purpose.
The kitchen and the bedroom above offer you a chance to see that the corners do not support the house. The guide will open the windows there, so you have the effect of open space. The master bedroom and its terrace allow you to envision what it must have been like to awaken amide nature and to enjoy its beauty.
From the main house, an outdoor curving stairway takes you to the guest house perched higher up the hillside. Notice the roof of the stairwell, as it curves and steps upward, too. It is supported by uprights only on one side, an engineering masterpiece. The guest house features a swimming pool and was a favorite retreat of Mrs. Kaufmann.
Nearby, see the following
The Duncan House at Polymath Park – By Frank Lloyd Wright. Built-in 1957 for Donald and Elizabeth Duncan, and moved to this location from Illinois. Dining options are also available here.
Kentuck Knob – By Frank Lloyd Wright. Built for Bernardine and I.N. Hagan on an 80-acre hillside setting above Uniontown PA.
Laurel Caverns, Farmington PA. Wear a sweatshirt or jacket even on sweltering days; it is chilly in the cave.
Before you plan your visit, check out the best nearby hotel rates on our sister site, HotelCoupons.com.

